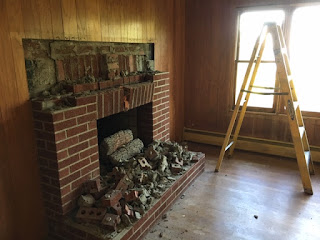After two days of demolition, we are starting to get a sense of how solidly the house was built. Here on the sun porch, with the ubiquitous paneling removed, you can now see the 2x12 headers over the tops of the windows. Those are plenty strong enough for the job!
The massive front of the fireplace is also being removed, to be replaced with something smaller so it doesn't dominate the room. David is talking about limestone.
This was from Monday, with the beginning for the kitchen demolition. Gene, our contractor, compared the construction to a battleship. We are not surprised. Bil Hyder, who built the house, liked to be sure everything was solid. We have never worried about a hurricane blowing the house over.
So here is the kitchen with all of the wall removed on the inside. The wall board has been left at the floor on the corner because the baseboard radiator is still there. The pipe for the radiators still needs to be drained and capped off. On the right side you can see the studs for the new wall on the back side of the kitchen.
Finally, my office area in the North porch. This is the only place there was any insulation between the cinder block walls and the paneling. With the renovation, all of the exterior walls will be insulated, which will save us a tremendous amount of money.
















