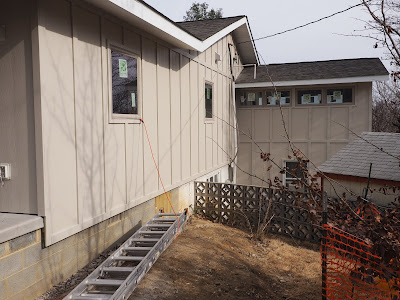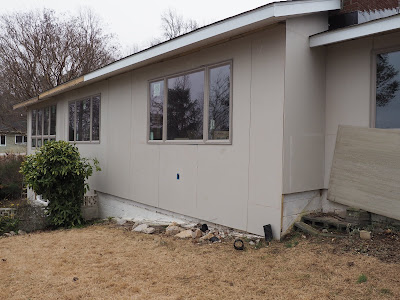The columns for the front porch were being completed during our visit. The bases, which are being left as red cedar to match the cedar in the joists overhead, have a Craftsman look without being massive. I haven't decided whether I prefer the central section to be left white as they are here, or painted to match the color of the siding. Your thoughts?
But more importantly, the county inspectors have signed off on the rough-in electrical and plumbing. Here is the view of the lines for the vanity and toilet in the master bedroom wall. The big 2x6 is there to hold up the vanity which hangs on the wall. At the floor level in white is the baseboard heater, which is the only available space for it.
I won't bore you with all of the pictures I have taken to document the location of pipes and wires. Hmm, I can hear my siblings thinking, "Just like Dad would have done." But here is one more.
It is the business end of the Jacuzzi tub I have wanted for 20 years. I need it when I come in stiff and sore and tired from working in the yard. I can call it a Jacuzzi because that is the manufacturer. This our third. The first had a scratch. The second had all of the pumps and motors on the other end. You can see the chimney in the back, which would have prevented access to do maintenance. So we had to switch it for this version. There will be a removable panel in the guest bedroom to allow servicing.
The framing inspection yesterday had some minor issues, which should all be resolved by Monday. Then insulating can begin.










